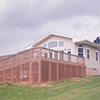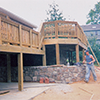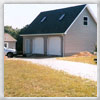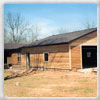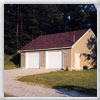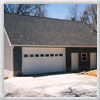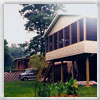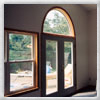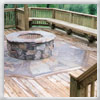Remodels of Island Builders
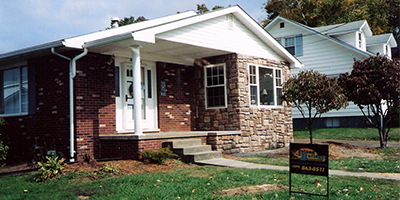
Homes and Additions
The new space is an afterthought but the key is to make it appear as if it isn't. Careful consideration must go into the roofline, the size of the space, the location and material choice of exterior and interior. Otherwise, and many times, it is only built to some time later be demolished and the original home be restored. Successful additions typically mimic the existing home’s architectural features inside and out and follow the roofline of the existing structure.
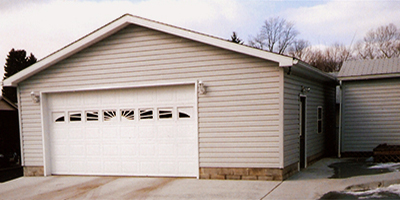
Erecting Garages
Garages are additions to your home whether they are attached or detached, standard or custom. Just like an addition, careful consideration must be given to their location and architectural features. Garages can be multi-functional providing the homeowner with additional storage, living space and work areas as well as containing parking bays for boats, all terrain vehicles and tractors.
Foundations and Concrete
There are three main types of foundation- Slab, Crawlspace and Basement. Natural conditions such as frost line, the type of soil, the depth of the water tables, water drainage, and the slope of your lot will be determining factors as to which foundation is most suited for your home. Local building codes can dictate what type of foundation will be used to build a home. Extra precaution has to be taken when foundation and concrete work is scheduled due to weather changes and how cement responds to the change.

Patios and Decks
Adding a deck or patio is a great way to extend your living space. Although patios are much more permanent than decks, decks are desirable to build off of second story dining areas or kitchens. Decks can now be made from composite materials that have fade and stain warranties and weather better than treated lumber. Patios and hardscapes add outdoor living areas great for entertaining, pool areas and gardening.
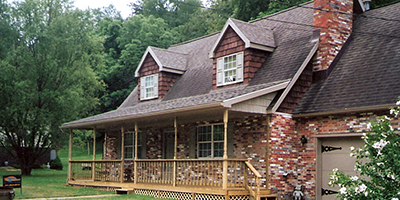
Roofing and Gutters
Most homes have composition shingled roofs. If you see small pieces of roofing in your driveway after a storm, it is likely time to replace shingles. Check to see if roofing shingles are still pliable. Make sure gutters are clear because they keep water away, prevent ice dams and also protect your basement and landscaping.
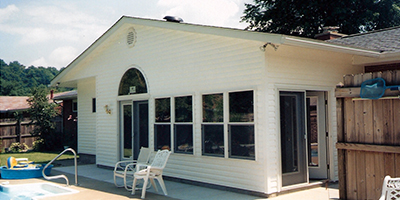
Siding and Windows
Cold winters require windows that decrease the loss of indoor heat, but still allow sunlight to pass through the window. Low U-Factor Windows hold the warm air indoors and block cold air outdoors. The solar heat gain coefficient (SHGC) rating determines how much heat passes through the window. Look for higher numbers to take maximum advantage of solar radiation and ease the workload of your furnace in the winter. Just like windows, siding may also be rated for thermal and water resistance depending on the buyer's choice.
Services at Island Builders

N ew Builds typically start with property site clearing, builder’s plans, and permits. Setting a foundation and running outside electric lines, plumbing and sewer are done prior to any lumber drops on the property.
The Builder will provide an estimated date of completion. Remember, an estimate is a projection provided assuming everything will go as planned. The builder or general contractor will monitor the project scheduling each step. He will bring in specialized tradesman when he needs to do so to keep the crew on task. He will schedule interim inspections as well. He will also schedule a final walk through with you to mark any items that you or he feels need more attention before close.
A standard schedule might be as follows:
-
Week 1-
- Clearing, excavating and leveling the lot with heavy equipment.
- Staking a footprint at the site.
- Necessary permits and plans are given to the general contractor.
-
Week 2-5-
- Pouring footers (concrete that will support the home’s foundation)
- Laying the foundation
- Framing the floors, walls and roof.
- Plywood and house wrap are applied to the exterior to protect the interior of the frame.
- Necessary permits need passed before entering the next stage and the foundation must be given ample time to dry. Weather can potentially delay the project.
-
Week 6-8-
- Mechanicals such as heating and cooling units, plumbing lines, and electrical systems will be installed.
- Walls begin to close with insulation and drywall. Infrastructure such as home security systems and solar panels are typically added at this stage.
-
Week 9-11-
- Drywall is finished then painted. Flooring begins to go in.
- Cabinets are hung.
- Trim and molding gets finished.
-
Week 12-
- Faucets, countertops, light fixtures, plugs and appliances are installed.
- Finish landscaping and exterior cleanup.
-
Week 13-14-
- Final walkthrough and items on the punch-list (items that need attention) are finished.

Renovations are usually scheduled because the home hasn't been well maintained. An overhaul is needed to keep the structure standing for many more years to come.
In the planning period, assess the house for dampness, leaks, heating and air conditioning, roofing, insulation, plumbing and electrical issues. Make sure building permits are applied for if necessary. Get estimates where necessary and ensure that funding for the renovation is met. Develop a timeline for the whole house renovation but understand that it is only rudimentary and will fluctuate.
Foundation and major structural problems must be repaired first. Once the foundation is secure, make major structural repairs to weak walls, joists and carrying beams. Repair or replace the roof and windows to keep the structure dry. Make sure siding and gutters are repaired or replaced to prevent water damage. Demolition needs to coinside where contractors and you are safe to do it. Prepare by renting large containers for waste. Demolish as much as possible before replacing or repairing the windows and doors and always exercise caution checking for asbestos, mold and lead along the way.
Hire contractors to move, construct, and tear down walls to ensure load bearing walls are handled properly. At this time, also add additional support beams for any extra weight being added to upstairs floors. Have window and door openings significantly enlarged or reduced where needed.
While the walls and ceilings are open, get your HVAC ductwork, plumbing, and electric repaired or installed and then inspected throughout. Install fiberglass batt insulation in the walls and attic.
After go-aheads are given to close up the walls, dry wall needs to be hung and drywall compound needs to be given time to dry. Once dry, a sand is given to the seams and sometimes the process needs to be repeated for a smooth surface on the walls. Install new-construction or replacement windows during this process if you haven't already done so.
Flooring needs installed before you nail down baseboards, molding, and trim around the windows and doors. Finish off by having custom built-in pieces installed if your budget allows you to do so. Surface finishes such as painting and staining will wrap up the interior build.
Siding repair and installation that was unnecessary in the beginning can be finalized after the doors and windows are in place.
Once the house is fully functioning and if there are funds left in the budget, allow any additional projects to begin at this time. Only start these in early stages if you are absolutely positive there is room in your budget for them.
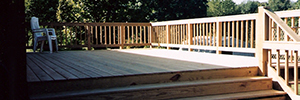
Repairs and maintenance are necessary on all homes and properties. The key to success is setting aside a budget allowance and prioritizing projects. The planning should begin with what the property or the home needs most. Only then should it include extras if your budget allows for this. Projects that provide protection for your family and the structure of your home are primary. Secondary are those that can save you money; and finally, are those that add comfort to the home.
Primary considerations can include items such as child proofing if you have children or grandchildren. For example, a loose deck rail should be replaced or repaired immediately. Take steps to alleviate problems such as leaking water, poor air quality, health-hazard materials, and sinking foundations. Also, include maintenance that protects your home from long-term damage, such as replacing old roofing, painting and broken windows.
Once the property is safe, consider upgrades that will ultimately save you money. Such a repair might be installing higher quality insulated windows. Any project that reduces energy, waste and water consumption fits this category. Polish off repairs. Never leave such things as faulty doors and knobs, holes in the walls, and cosmetic nuisances.
Finally, consider what the payoff is for you and your family before beginning any remodels, additions or renovations to the property. How long do you plan on staying? Are you looking to increase the value of your home? If you wish to recoup any of the investment made here, do some research and get advice. Always get an estimate from a qualified licensed contractor.



